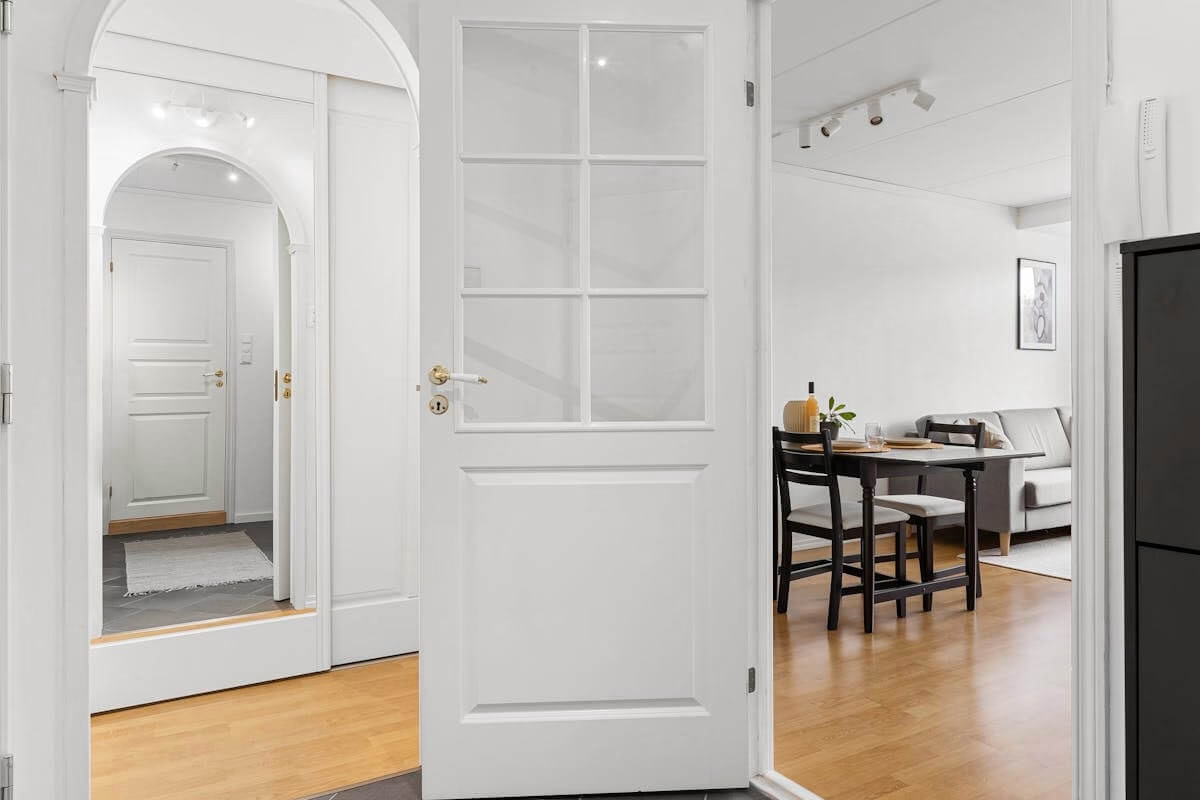 Designing and building a custom home from scratch can be a very rewarding process that comes with many benefits, including the ability to choose the layout and design of each of the spaces in the home. When it comes to choosing between open and closed spaces, there isn’t always a one size fits all solution and most homes tend to have a mix between the two. In this post, we take a closer look at the psychological effects that open and closed spaces can have in custom home design.
Designing and building a custom home from scratch can be a very rewarding process that comes with many benefits, including the ability to choose the layout and design of each of the spaces in the home. When it comes to choosing between open and closed spaces, there isn’t always a one size fits all solution and most homes tend to have a mix between the two. In this post, we take a closer look at the psychological effects that open and closed spaces can have in custom home design.
Understanding Open Spaces
Open spaces are characterised by open floor plans that have fewer walls, contributing to a more seamless flow between the different spaces within a home. There are many psychological benefits to having such a floor plan, including:
- Enhanced Social Interaction: Open layouts can encourage communication and connection between family members, leading to enhance social interaction and a better overall living experience especially if this is something that you value.
- Increased Perception of Space: The fewer walls can also help to contribute to a feeling of openness that can make a space feel bigger than it actually is. This can help to improve mood and reduce stress levels, especially for occupants of smaller homes where space may come at a premium.
Understanding Closed Spaces
In contrast to open spaces, closed spaces are characterised by clearly defined spaces and distinct boundaries that are generally separated by walls. Such floor plans usually have separate rooms that each serve specific purposes. Some of the psychological benefits of such a design style include:
- Security and Intimacy: Having fixed rooms for specific purposes can create a feeling of security and intimacy that comes from the fact that each space is clearly bounded by four walls. This can also enable you to customise each space to the needs and preferences of each individual, enhancing comfort. This might also be more ideal for spaces where privacy is valued, such as in the bedrooms.
- Reduced Noise and Distraction: Having clearly segregated spaces can also help to reduce the noise and distraction that might come from other spaces in an open floor plan. This can be ideal for spaces such as offices where individuals might need to focus on their work.
Designing the Perfect Floor Plan
Because both open and closed spaces have their benefits, the ideal floor plan often comprises of a combination of both. Depending on your personal style and preferences, the ratio of open to closed spaces may differ. If you’re looking to design and build a custom home, it is important to carefully consider the layout that you eventually use.
Australian Heritage Homes is the number one provider of custom home design and building services. Our team of experienced boutique home builders are industry experts and have the skills to help you bring your dream home to life. Contact us today for a free consultation to find out how we can help with your custom home-building needs.