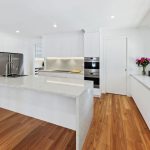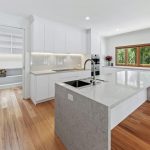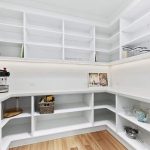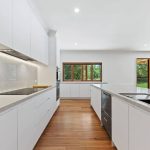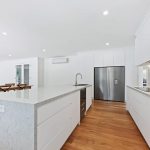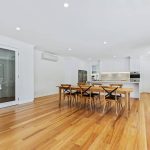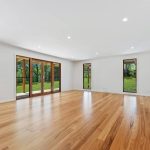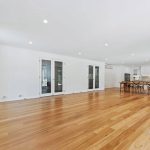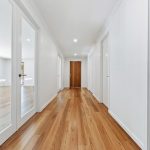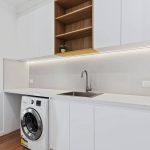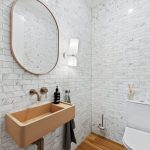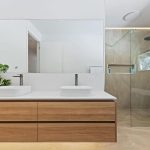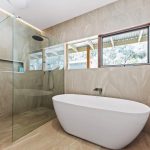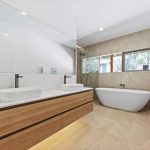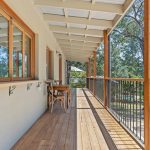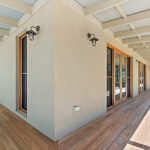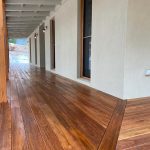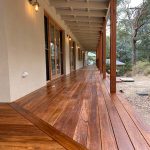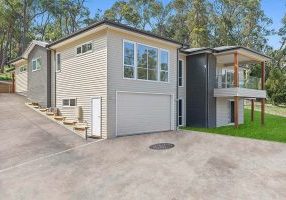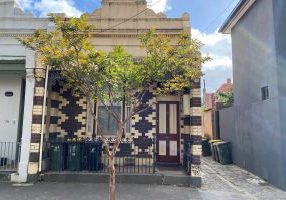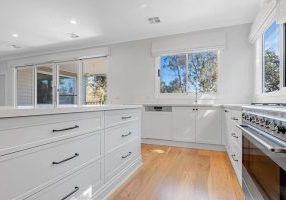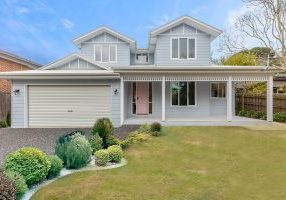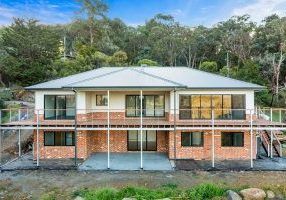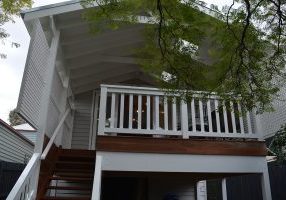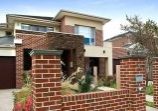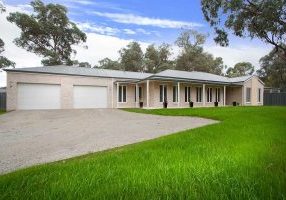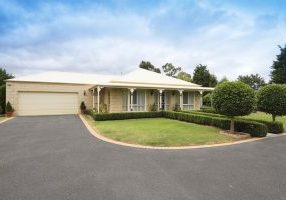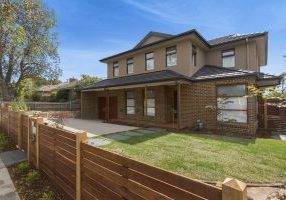Gallery
It takes a lot of time and commitment to bring your dream home to life. We know that here at Australian Heritage Homes. Sometimes we sync with customers, have the initial conversations about bringing their dream homes to life and it takes them years to come back and determine exactly what decisions they want to make.
There’s absolutely nothing wrong with this. In fact, we prefer it, because it means that you’re taking the time to make the right decisions for you and helping us ensure that we can support them, both with our internal resources and with the different partners we have in the industry.
In this case, the magic number was five. Five years, that is. And the land was, and is, beautiful.
Highlights
Highlight #1 - Terrains and Site Conditions
The variable here was the number of trees, so we got to stretch out creative muscles, as there are many pieces here related to infrastructure, council regulations, and in general, ensuring that you can enjoy your home in a safe and successful way.
Highlight #2 - Budget & Inclusions List
As is the case with all our projects, budget and inclusion lists were the first thing that we needed to discuss right off the bat. We love the customers who – again, take their time – but come back with very definitive lists as to what they’re looking for.
Our Solution
There is a lot of value in taking the time with a slower design process, because we can ensure that all details can be checked off. One of the main ones here was a Bush Fire Assessment, and that is definitely something that needs to be done correctly.
Materials are something that we’re passionate about and love having conversations about when first thinking through your vision. In this case, the owners had a liking for true timber in and around the house. We’re talking the whole picture – windows, doors, decking and more.
We also love to give the community of customers that we work with the autonomy to make their own decisions and that’s exactly what took place here. The owners came up with their Own Design of an open-space, single-level building of 33 squares.
Rooms Included
- Rumpus
- Lounge
- Dining
- Kitchen
- 4 bedrooms, including a master bedroom with a full walk-through robe and large ensuite,
- plus, a Study.
We worked through a rendered Brick Veneer, black butt decking and an exposed rafter verandah around the house.
Design Features Included
- Floor & wall tiling to all wet areas
- Feature timber floor and carpets throughout the House
- LED downlights
- A full-service kitchen with soft closing drawers and doors
- Feature high gloss woodwork throughout the entire home,
- As well as feature tiled bases to showers.
There’s nothing more satisfying for the Australian Heritage Homes team than completing a home as beautiful as this one. But bonus points for the involvement that our customers had.
