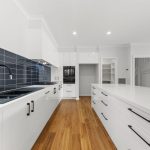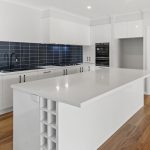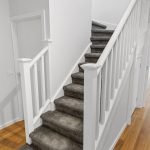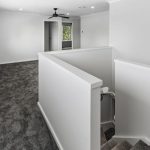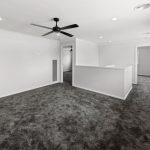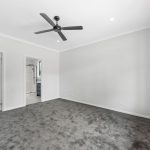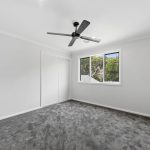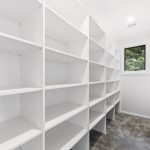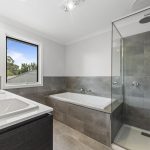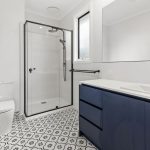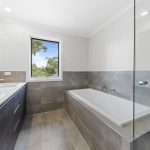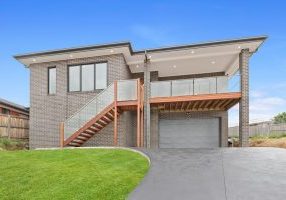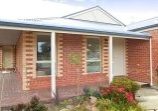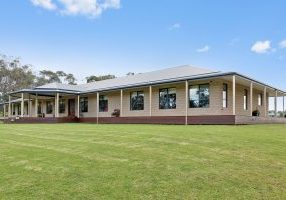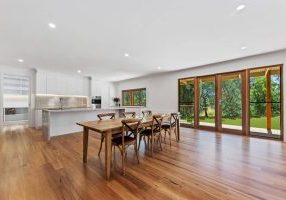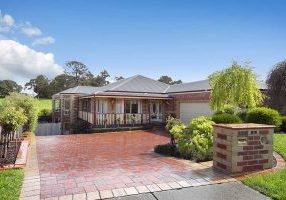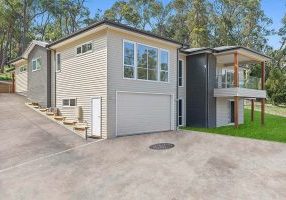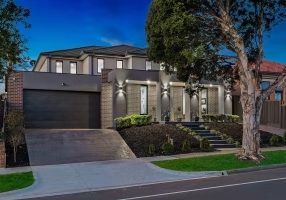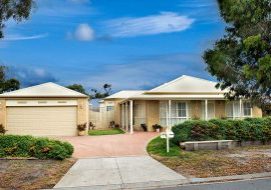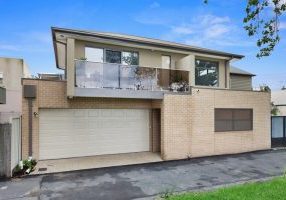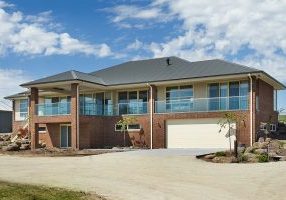Gallery
Project Description
The great thing about many of the different areas and neighborhoods that Australian Heritage Homes supports is the history and evolution of so many different types of properties. In this case, we were able to say goodbye to an existing (beautiful) home, knock it down and rebuild it based on the specifications of the owners. This speaks to the range of services that our team has – we can look at existing homes, understand where there are opportunities and create a brand-new future for the owners with new and enhanced design.
This was an especially important and gratifying build – and timely. The owners reached out four years ago, knowing that they wanted to build on a sloping home that had an easement directly in the middle of the property.
And as always, a huge enjoyment for this team is going over the inclusion list – what makes sense, where we can make recommendations and where we can make recommendations as far as what not to do. In this case, there were specific family needs, so we wanted to maximize the space and the types of spaces.
Receiving town planning approval was also a significant part of this project, as the South-East Water easements and flood overlays called for some creative approaches to the build, such as a detachable car port and raised floor levels. Our approach and solutions to the town planning restrictions allowed us to build a better outcome than anticipated and resulted in a home that checked off all of the different needs for not just the property, but also for each family member.
The end result – as you can see – is a double-storey home that both spanned the easement and the slope in the land, aligning in parallel with all of the different asks.
Here are the highlights:
- Two storey, 25 square home
- Four bedrooms
- A study
- Feature weatherboard veneer
- Feature decking and exposed rafter to alfresco
- Feature front verandah
- Master bedroom with full walk-in robe and large ensuite
- Featured floor and wall tiling to all wet areas
- Feature timber floor and carpets throughout the House
- LED Down lights
- Kitchen with soft closing drawers and doors and stone bench tops
- Feature high gloss woodwork throughout
- Feature tiled bases to showers
This project showcased the diverse range of skills possessed by our team when it comes to translating your dream home's vision into reality, and we thoroughly enjoyed working on it.
