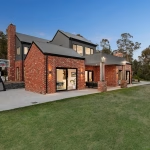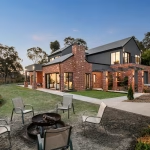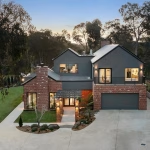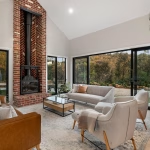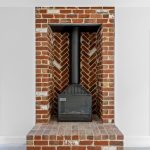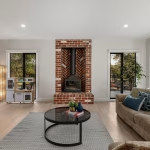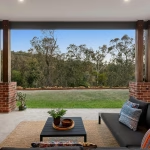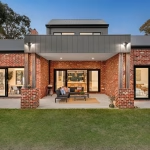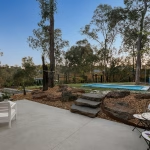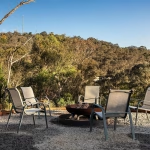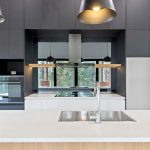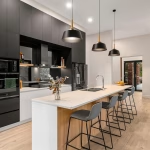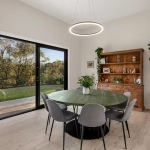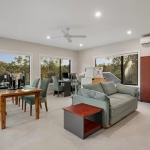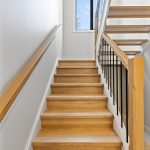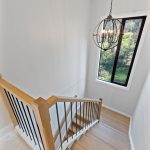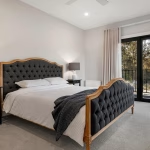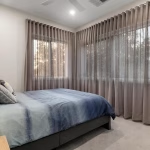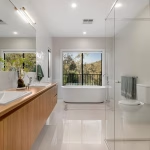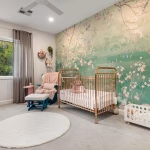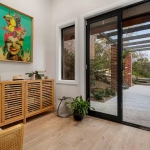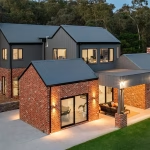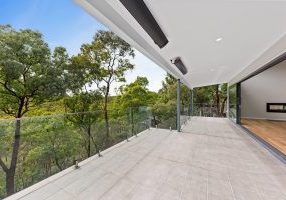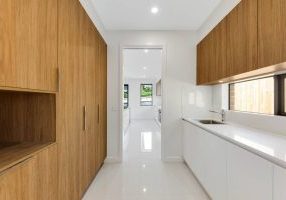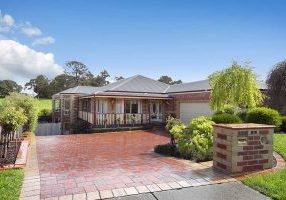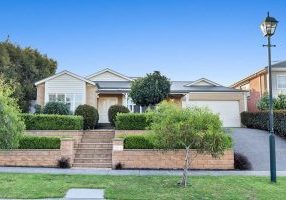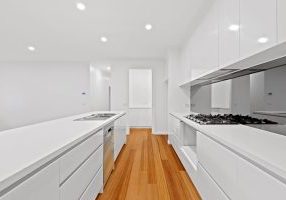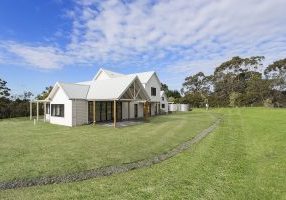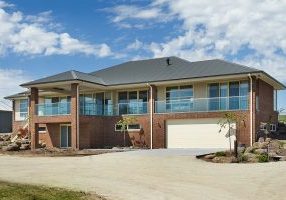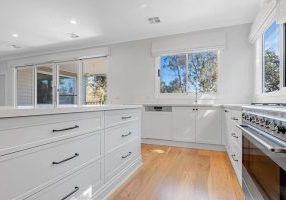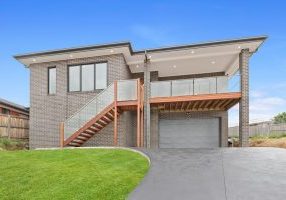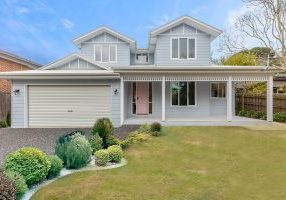Gallery
Project Description
Warrandyte is not a stranger to the Australian Heritage Homes team when it comes to areas in the region where we build or renovate your dream home. While we love exploring uncharted territory around here, it’s always satisfying and motivating when we come back to the same areas and only improve upon the creativity and craftsmanship of our projects to date.
This particular property followed a bit of a blueprint as far as new home construction goes. We were tasked by the owners to build a double storey home, albeit on a very steep site with lots of acreage. Bonus? It’s in a beautiful, rustic and… treed area.
Treed areas create a lot of their own specific challenges. There are few things better than dozens of beautiful trees on your property – providing shade, foliage throughout all seasons and just all-around beauty. That said, as with all of the really exciting wins on any of the plots of land we work on, there are both pros and cons. Not necessarily an issue here, but the Australian Heritage Homes team definitely took the trees into account (roots, spacing of trees, maintenance throughout the year) and built our ultimate design around that.
The owner had worked with previous builders. We appreciate the motivation of the competitors that we have in the area, we’re lucky to be surrounded by others who are very prolific in this space. But the Australian Heritage Homes team sets ourselves apart in ways that keep our current customers coming back and prospective ones knocking at our door with any questions that you might have.
In this case, we started with the budget. The AHH team is used to working with budgets of all ranges. We want to hear your vision, hear what you expect to spend and then see exactly what we can do to bring your vision to life. Our team took a close and comprehensive look at the inclusions that these owners wanted. And guess what… the price came in far under what they expected. You can imagine that made the owners very pleased and we kicked off building straight away.
The next steps on this property went by very quickly, finishing well within the proposed timeline, another proud moment for our teammates and an exciting one for the owners.
Here were some of the highlights:
- 39 squares
- Recycled or “second” bricks were used throughout, limiting the carbon footprint
- The master bedroom has a full walkthrough robe and large ensuite
- Upstairs balcony to enjoy the particularly beautiful surroundings
- Featured Metal balustrading
- Floor-to-ceiling tiling to all wet areas
- Polished concrete and carpets throughout the house
- LED downlights
- Kitchen with soft-closing drawers and doors
- Wood-burning heaters with fully enclosed solid recycled brick chimneys and hearths
- Double car garage
- Feature grooved panel, solid core doors, with a full high gloss finish
- Feature tiled bases to showers
- Fully enclosed stained stair case with steel balusters
- Square Set Cornice line throughout
While we love completing any project, the scope of this one demonstrated well the breadth of skills that this team has when it comes to bringing your dream home’s vision to life.
