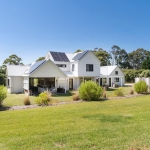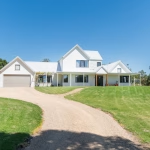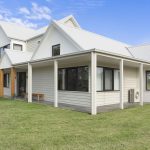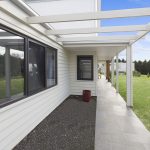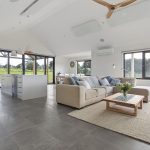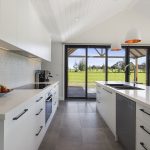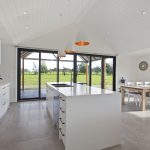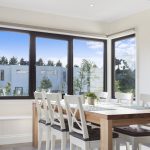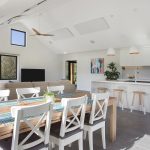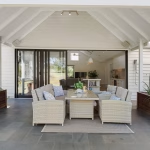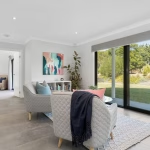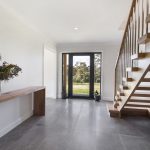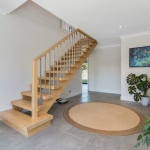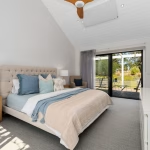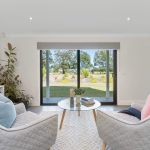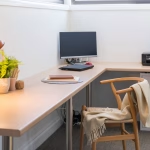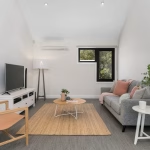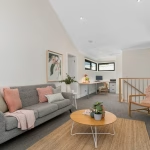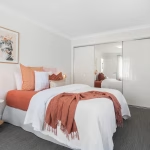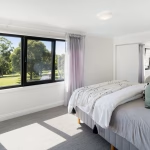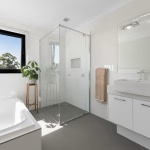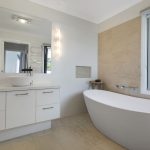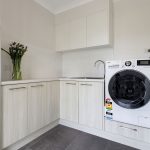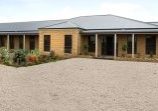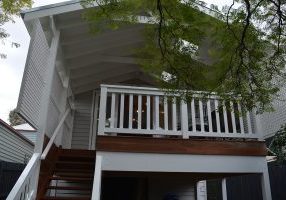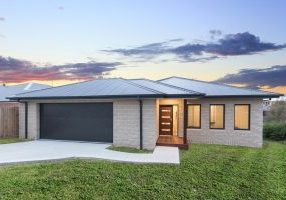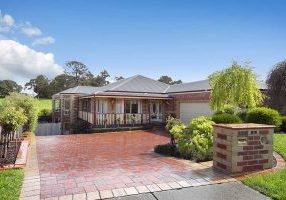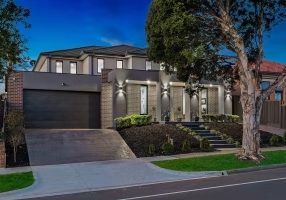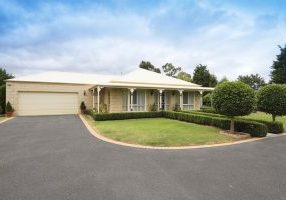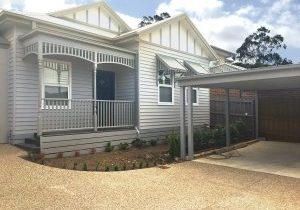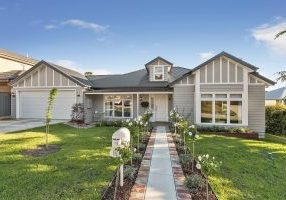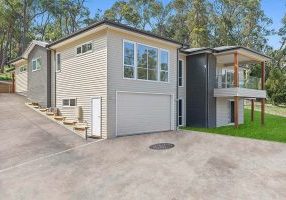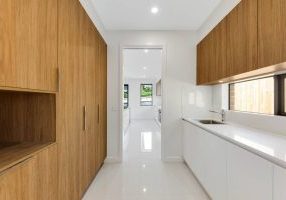Gallery
Project Description
Part of the mission of the Australian Heritage Homes team is to provide ongoing education to anyone with whom we come in contact. The education covers our work, our values, and exactly what you should be able to expect from us when you work with our team. This means that we will always be transparent and communicative about the details of any design and construction job. It’s, in part, what inspires our customers when they’re designing a dream home of their own. Many have never heard of half of the architectural styles available to them. Well, never fear, we’ve brought the book.
Have you ever heard of a kit home before? We reckon that many of our audience members have not. In an ongoing effort to sell our audience our passion, which is home design, we want to share the vocabulary that we’re using on a daily basis. Watch out, and you’ll be joining the Australian Heritage Homes team in no time.
So today’s buzz word—a kit home. A kit home is a house where many of the elements are prefabricated. They’re brought onsite to the property and assembled there. The thought behind the terminology is that the assemblers are putting together a giant kit, similar to a toolkit or an art project. We’d wager that any of the homes we design and build are a combination of both art and high-performance tools. That being said, we’d like to make it clear that this is not our normal modus operandi. We find so much joy in working with our customers to design the perfect custom home. Kit homes don’t necessarily allow us or our customers the artistic licenses that should be available. Even though kit homes aren’t our go-to, this property is the perfect representation of the versatility that AHH can bring to the table.
This property—a large block dotted with trees in Langwarrin—squarely fits the description of a kit home assemble and install. The owner actually purchased the kit home from a very prolific kit home supplier in Melbourne. He reached out to our team to assemble it onsite. Australian Heritage Homes can and has worked with most of the vendors and manufacturers in the area and has wonderful and valuable relationships with most of them. This enables quick assembly and installation and provides an opportunity to expand on the vision in your own unique way.
This was an exciting challenge, not your average construction job. The basics? A 22-square home with three bedrooms, plus an additional study that could be used in various ways. Any rooms upstairs could take advantage of expansive views of the surrounding hills and valleys, a selling point on its own due to the area. A double-car garage was attached to the home.
It wasn’t a simple copy-and-paste job—we prefer it that way. The owner was looking for slight variations and design tweaks to make the property their own. Standouts included:
- Feature floor tiling throughout,
- Large robes in all bedrooms,
- Feature timber ceiling lining to both the family room and the kitchen,
- An outdoor alfresco area with feature timber lining ceiling,
- A large kitchen and pantry to encompass any hosting needs that could come along,
- An open-tread timber staircase.
One of the owners had the opportunity to work from home, so they wanted a fully serviced office nook. They didn’t have a spare room to use, so we designed an area on the upstairs Floor that would accommodate this. We made sure they had ample power outlets and that they were placed in specific positions. We serviced the office nook with data cabling to service their home office.
This owner got the best of both worlds—a kit home with industry-standard pieces that could be assembled onsite and the opportunity to add to it in their own unique way.
