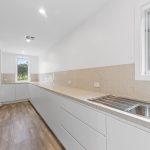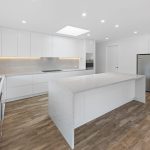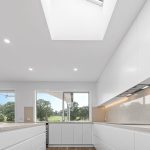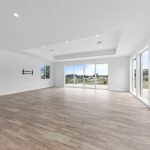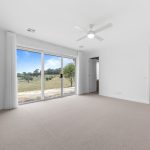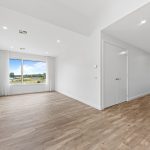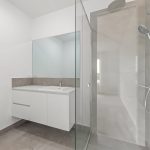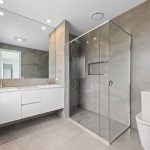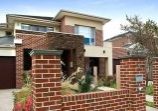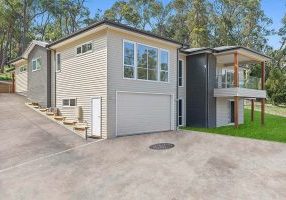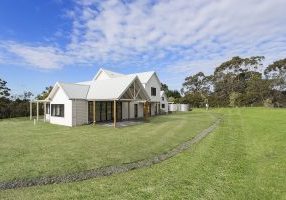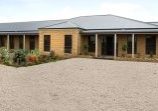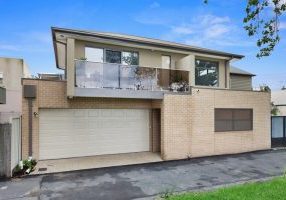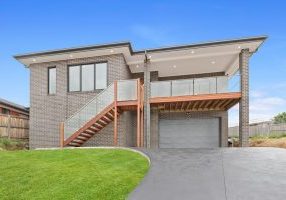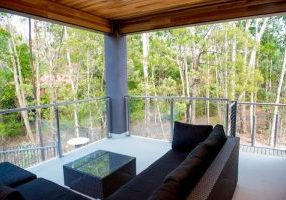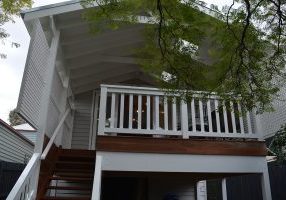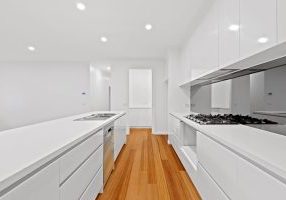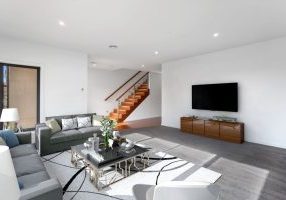Gallery
Project Description
With a breathtaking outlook over the sprawling hills of Warrandyte South, this custom-built brick veneer house takes full advantage of the magnificent views across the surrounding paddocks. The on-site basketball and tennis facilities are an innovative home gym alternative, while the epic vista enjoyed by the pool offers the ultimate in outdoor luxury.
Background
The owners got in touch 2 years ago to discuss a knock-down rebuild of the original double storey farmhouse on the large site. They felt that although the existing house was sturdy and spacious, it was built in an era that favoured functionality over aesthetic design and comfort. As a result, the interior was compartmentalized, and the surrounding views were difficult to appreciate.
They wanted a home with a natural open plan flow that could capture 180 degree views of the rolling pastures.
With a very specific inclusion list in mind, we discussed how we could achieve this within budget, and drew up a definite plan.
Challenge #1 - Sloped Site
Although the ground was fairly level, there was a significant drop off in the land to the front of the planned house. This meant that extra structural support was needed to bolster the perimeter of the site.
Challenge #2 - Building a Pool on a Hill
The owners wanted the pool to benefit from the stunning views, meaning it needed to be constructed on a steep slope. We achieved this using a retaining wall, along with landscaping and grading.
Our Solution
After extensive discussion and consultation with the owners, we decided that the best way to achieve what they wanted was by knocking down the existing building and replacing it with a 38 square single level house that spans the width of the site. This would allow them to take full advantage of the panoramic views.
To maximize functionality, we equipped each of the 4 bedrooms of the house with individual ensuite bathrooms, including featured floor and wall tiling. The master suite has the added inclusion of his and hers walk-in wardrobes, and is fitted with 3 pane sliding doors to take in the fantastic views.
The open plan layout throughout the home offers a very airy feel, and the double aspect windows in the living area give a spectacular overview of the landscape. Our team combined wall-to-wall windows with an overhead skylight in the kitchen to draw in the natural light, while the exposed rafters in the adjoining alfresco make it a fantastic shaded retreat for diners.
High gloss woodwork in all areas of the house creates a modern and sleek theme, and the neutral feature carpets provide a very natural finish to the overall furnishing of the home. This contemporary style is complemented by LED downlights, which give the owners maximum control over the lighting in each room.
To the exterior, the front of the house is framed by a customized porch with bespoke stone pillars.
Outcome
The project ran very smoothly from start to finish, coming in on time and on budget, thanks to the ongoing dialogue with the owners throughout the build. Our team at Australian Heritage Homes were thrilled to work on such a picturesque site, and we were delighted to hear that the resulting home ticked every box for the owners. Who wouldn’t love a view like that!
