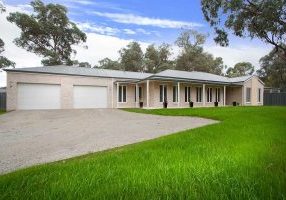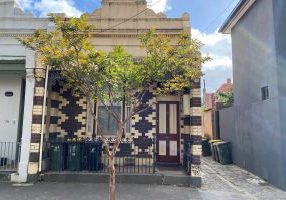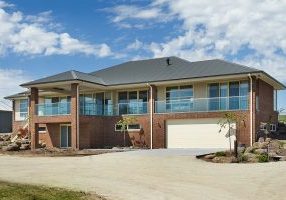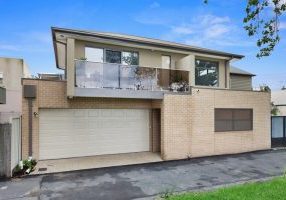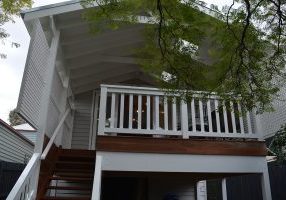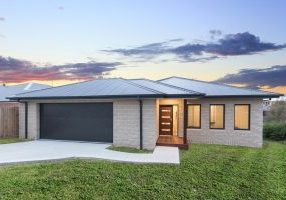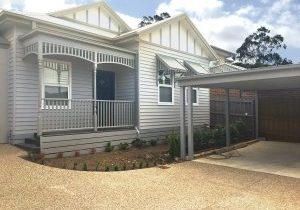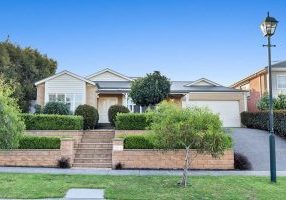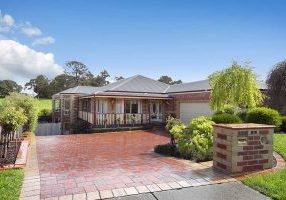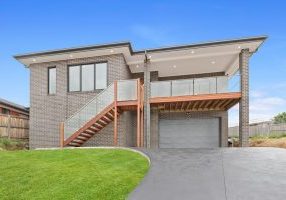- Bentleigh -
Project Description
There are dozens of reasons why the members of the Australian Heritage Homes team are inspired to do what we do. We come to work each and every day motivated to build homes in which our valued customers will make lifelong memories. The homes that we build are just as unique as the customers that we serve. There is no cookie-cutter solution for architecture; that’s why we’re always so excited to kick off the design process. When we do our job correctly, we build a collection of stories to share with prospective customers, like the visitors to this site. This double-storey town house in Bentleigh is the perfect example of a story that we love to share.
The protagonists in this tale, the Campbell family, wanted to build two connected homes—one for the couple and one for their mother-in-law, so that she could be close by. This particular area of Bentleigh was very important to the Campbells. Unfortunately, there were no vacant blocks currently on the market. But as you well know, the Australian Heritage Homes team loves a challenge, and there was no way that this would deter this. Instead of waiting for a vacant block to come on the market, we bought an existing home and then demolished it.
Once the demolition was complete, it was time to start planning what the two double-storey town houses would look like. We decided that they should be identical in shape and size—family, living, kitchen and study areas downstairs, 3 bedrooms and a rumpus upstairs; But all of the internal rooms—their sizing and their design—were customized to suit the needs of the inhabitants.
There are still many signature AHH inclusions and style features which overlap between the two properties:
- Each double-storey town house has three bedrooms and a study.
- You’ll find double garages to the front. These have easy off-road access.
- The entry points are highlighted with stacked stone works to each front alcove.
- The master bedrooms have ensuite and large walk-in robes. They also have adjacent upper balcony areas.
- All of the family areas have feature floor tiling.
- The kitchens are full, and the island benches are designed with traditional stone bench tops.
- You’ll find panel-carved doors throughout.
- Clean lines to all architraves and skirtings.
- Flush panel, solid core doors, and a full high-gloss finish are standard for both homes.
The resulting property is one that all parties were huge fans of. It’s hopefully a reminder that Australian Heritage Homes can bring any vision to life. Large or small, regardless of neighbourhood, our only goal is to ensure that customers are pleased.
