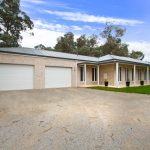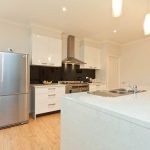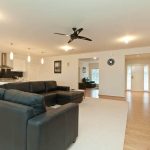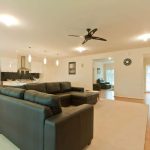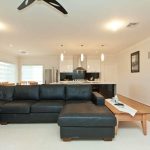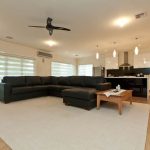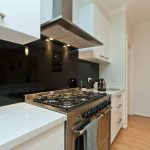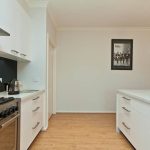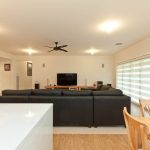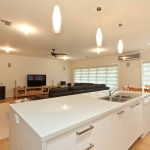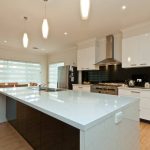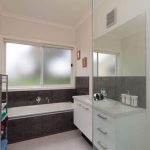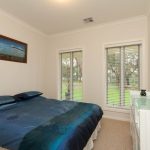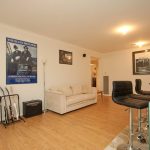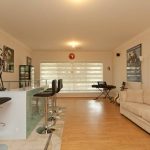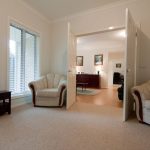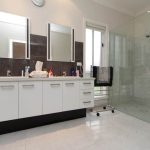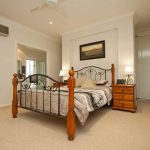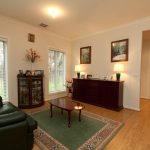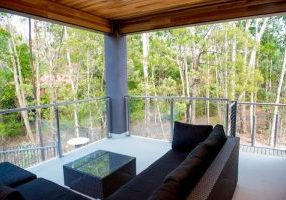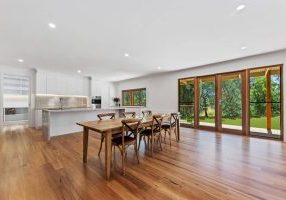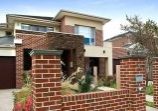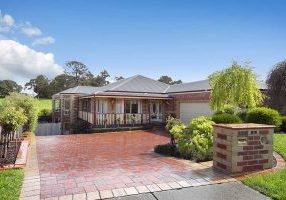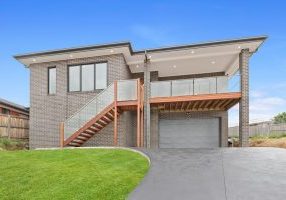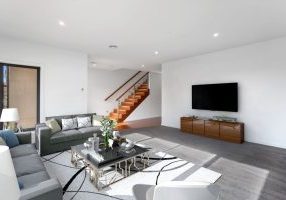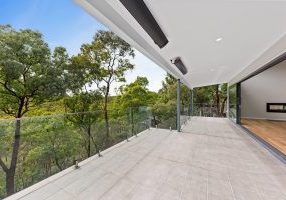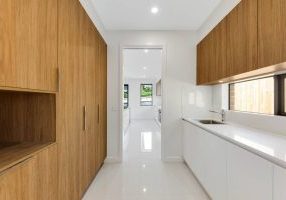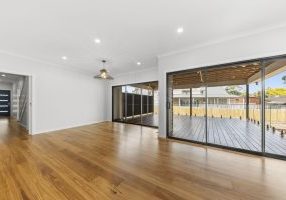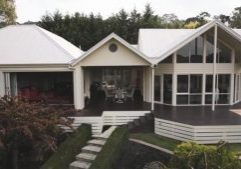Gallery
Project Description
Australia Heritage Homes has had to work with a variety of terrains in many different areas. These have ranged from sparse grasslands, to dusty cul-de-sacs to heavily treed areas. We have found success stories with each, as they present unique opportunities for us to design dream homes for our clients.
This property was built in the area of Croydon. While Croydon is historically well known for its tall grasses, and was actually founded by settlers for grazing, this particular block was especially heavily treed. The homeowners loved this about the area, and frankly- we couldn’t blame them. They wanted to leave as many of the trees as possible, while ensuring the structural integrity of the structure and the safety of all of those within. While these trees had an impact on the majority of the owner’s design stipulations, their natural beauty also complemented the end result.
So the trees did present a challenge. The owners had a finely honed vision. The local council had very specific rules and regulations, including a cap on the number of trees that could be removed without violating building codes. The owners and the council were not initially aligned, but the AHH team navigated these conversations with grace and ease. After all, our decades of experience in the industry have been the catalyst for strong relationships with the local council and extensive knowledge about the in’s and out’s of all local regulations. After several meetings, all parties were on the same page about what the owner’s dream home would look like.
We decided on a ranch style home, or a Homestead home. It was built on 34 squares and 100% custom designed. It’s single storey with a wide façade. The foundation was increased to accommodate the existing trees. The foundations were also deepened. They needed to be below the tree root zone so that there would be no effect on the structure of the home should there be any shift to the ground conditions during seasonal changes.
Another important architectural element to the owners was lots of natural light. We accomplished this in a couple of different ways. The first was large windows throughout the home. After all, you can’t beat the views. We focused on modern looking inclusions and integrated large sliding doors to the exterior.
Said large sliding doors lead to a beautifully landscaped backyard. An area to entertain was also paramount. The trees provided great security around the perimeter but we did need to remove some to design a large external entertaining area.
Additional design requests included:
- Feature floor tiling throughout the home
- Feature doors to the formal areas
- Large custom designed kitchen
- Extra cooking facilities to the pantry
- Large shower recess with tiled base
- Beautiful tiles lining the walls of the wet areas
The result was a light, open, modern Homestead home with all of the amenities that the perfect host could want. It’s a property full of small and subtle artistic details, which really take it to the next level. The owners were extremely pleased, and are very happy in their new home.
