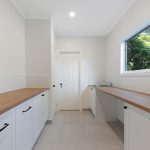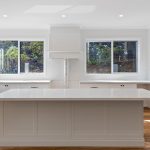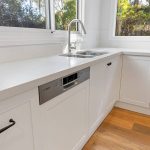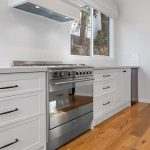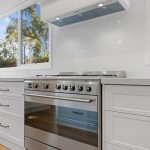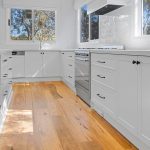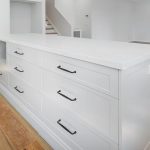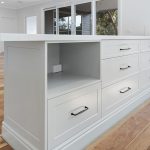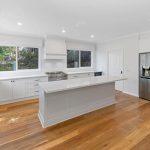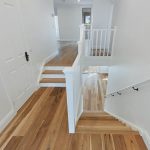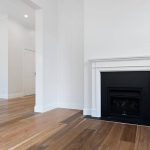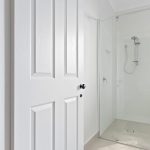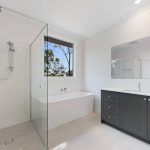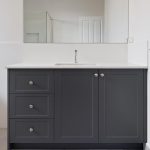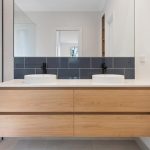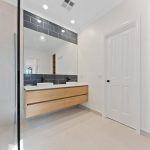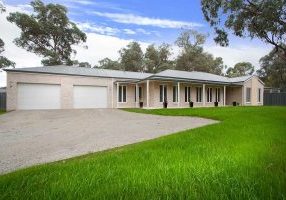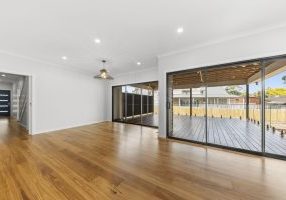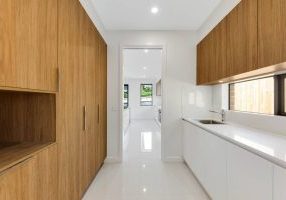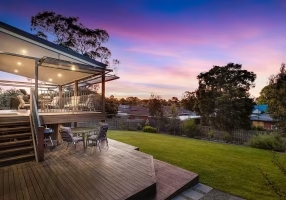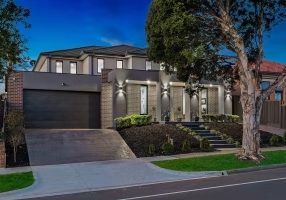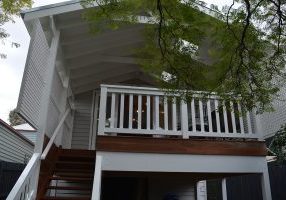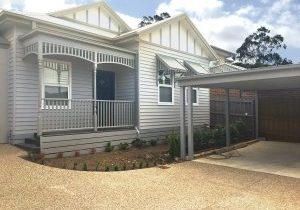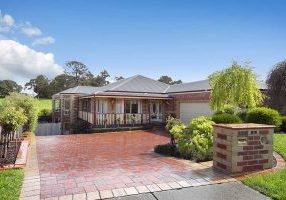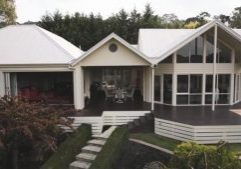Gallery
Challenges
The Australian Heritage Homes team loves to appreciate both the history and heritage of the land that we’re working on, and the innovation and vision that we partner with our customers on, to bring their dream home to life.
Many blocks of land, as is the case with this beautiful property in Montmorency, have older houses already on them. It’s not the houses that draw the prospective customers. It’s the idea that you can look at a piece of land and know exactly what sort of house you’re going to build.
In general, we’re happy to own the piece of the process that entails the demolition and removal of the previous home. In rare cases, prospective buyers and or current owners will want to keep certain pieces of the previous structure, or at least draw inspiration from it. The AHH team supports this as it drives really exciting conversations as we think about not just the construction of your future home, but also all of the inclusions inside.
In this case, the owners were way ahead of us and had already scheduled demolition of the existing home – seeking a completely different vision, which we were happy to support.
As you’ve probably seen with many of the homes on this site and articles within our blog, we then and throughout the process, generally have to interface with different council departments, to ensure that everything is up-to-code and on time for our customers. With this Montmorency property, as with all of our properties that we construct and support, we took an active role with the Town Planning Department in all necessary conversations to keep the project moving at an active speed and with everything that the owners were looking for.
Challenge #1 - Council Overlays
The land was subject to a number of ‘council overlays’ including landscaping and vegetation overlays. There are many different types of overlays and unlike zoning, which covers neighbourhoods or broader areas within your home is located, overlays are specific to your property and your property alone – frequently impacting the ability to either renovate your property or do an entire rebuild.
Challenge #2 - Severe Slope
In this case, the overlays were necessary for a good reason – this property has a beautiful view, but that’s thanks to a severe slope that needed to be taken into account. There were also many beautiful trees that needed to be addressed. Not to worry, we built a significant, structurally-designed feature retaining wall that lines both sides of the block.
Our Solution
In the end, we aligned on a 36-square design. Due to the slope mentioned, we chose a double-storey level home plus split-levels to the upper floor, keeping our ability to maintain a level ceiling.
When it came to style, we learned that the owners wanted to have an open alfresco area to the rear of the home along with an upper balcony that took in the views on the surrounding trees.
Other highlights include:
- Feature timber staircase and steps to the split-level areas
- Feature timber flooring and floor tiling throughout the home
- Feature ensuite works
- Large custom designed kitchen and separate walkthrough pantry
- Imported tiles that line the walls of the wet areas
- Large shower recess with tiled base
Especially given the beautiful landscaping that Mother Nature provided around the property, we also carried out pool works and managed these throughout construction.
The final result was a very detailed house, meeting all of the needs and wants of the home’s owners. We’re excited to learn about the memories that they create for decades to come in their dream home.
