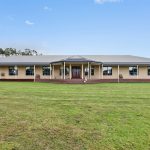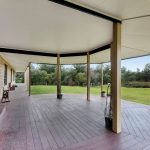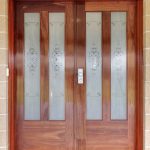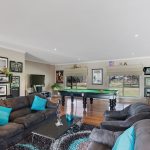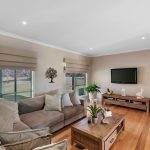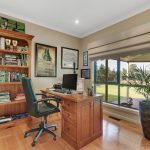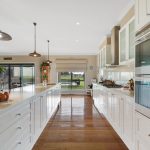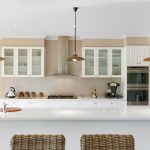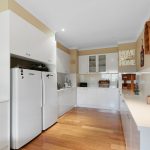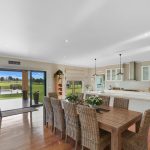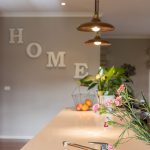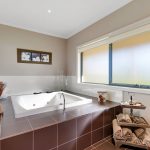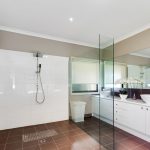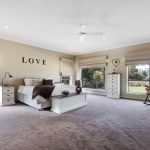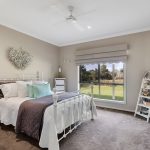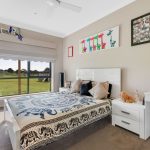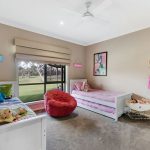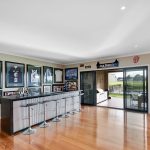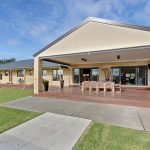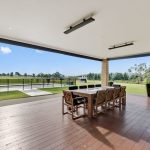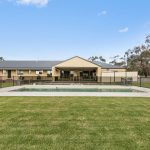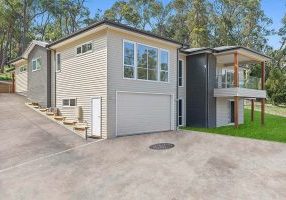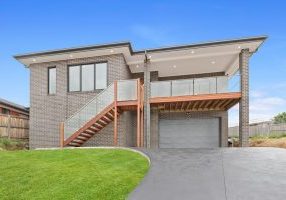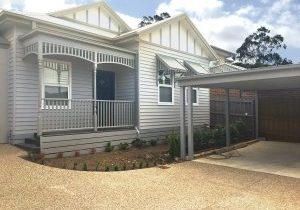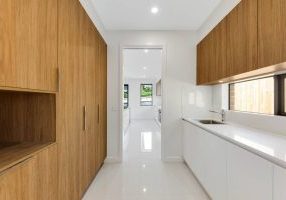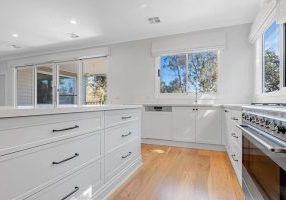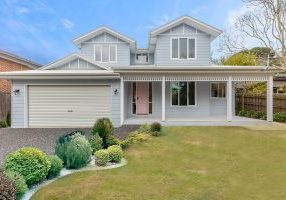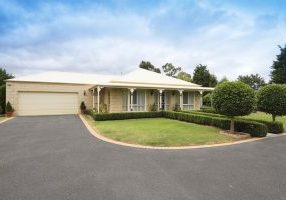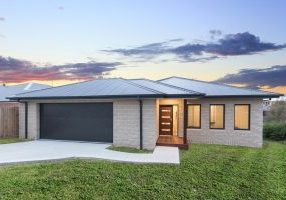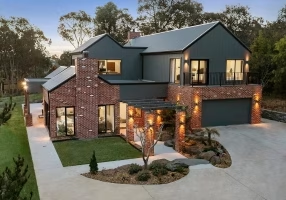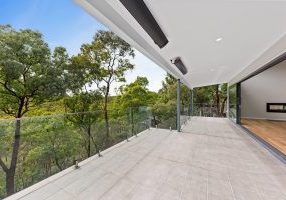Gallery
Project Description
Bittern is a beautiful area, a coastal town in Victoria, about 50 kilometres from the hustle and bustle of Melbourne. It’s quiet and calm, a scenic area to live or raise a family. Bittern fun fact of the day? It’s named for the introverted bird native the wetlands- the Australasian Bittern.
It’s this bird and the dense vegetation in the area which draws many prospective buyers and builders. Steve and Mel were two of said builders, and the Australia Heritage Homes team was fortunate to partner with them on their dream home in 2014.
Steve and Mel had a large rural property with a lot of acreage. There was a large damn and no shortage of trees. Due to the size of the property, a long access driveway was the only way to bring in all services.
The owners had a unique vision- a large ranch style home, with spacious, open rooms and many period style inclusions. The owners also had a unique degree of experience with the brainstorming and building process. Why? This was their third home built. This ensured that the brainstorming process was seamless and creative as they brought many wonderful ideas to the table.
The resulting look and feel was a large timber floor home. Large windows were integrated into the design, in order for visitors to take advantage of the beautiful grounds surrounding. The home is 46 squares. It has four bedrooms and a study, which could be converted to a guest room in the future. There are large walk in robes to each of the existing bedrooms. A magnificent kitchen with butler’s pantry, a large rumpus room, a family room and a lounge round out the different social areas that lasting memories can be created.
And that’s just for fun inside. For when mother nature cooperates, a large alfresco area was constructed over the new pool area. The alfresco area and the large swimming pool below are the perfect places to relax after a long day of work or play, with a delicious meal on the grill. A two car garage is adjacent to the home.
The home itself is a joy to view, and the owners were extremely happy. The design features timber flooring to all living areas. This enhances the customized and specially selected timber trimmings. Period style architraves and skirtings continued the traditional theme while high gloss finish panel doors were carved in the period style. They knew that much time would be spent in the kitchen and living areas and took extra care to choose stone bench tops and traditional style kitchen cupboards.
It was such a pleasure to build this home for the Wilbys. The property will be a lovely feature in the Bittern area, for years to come.
