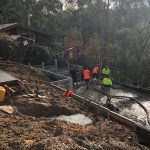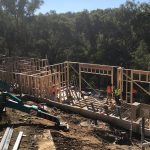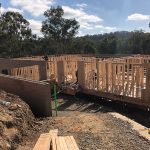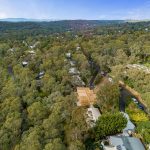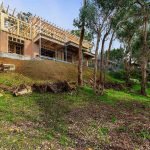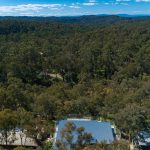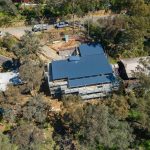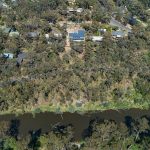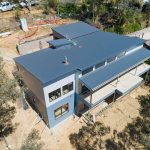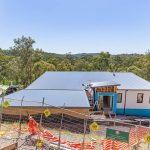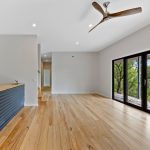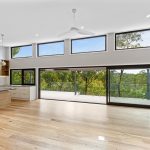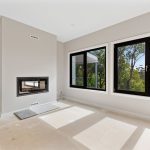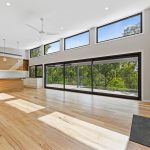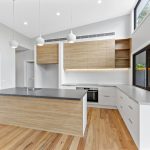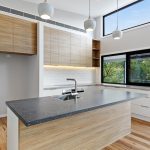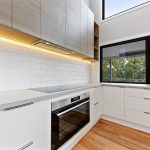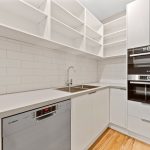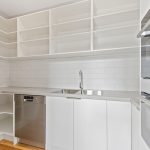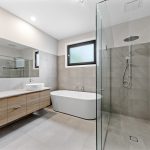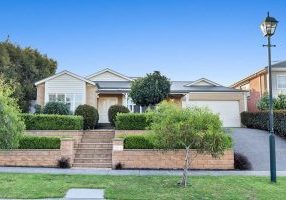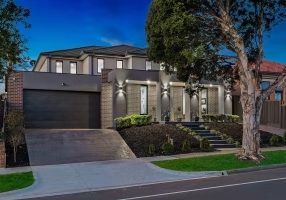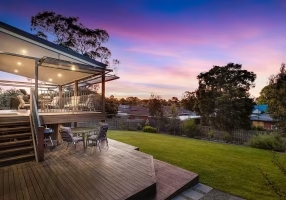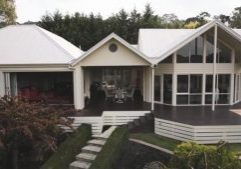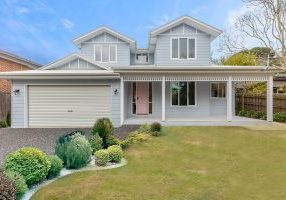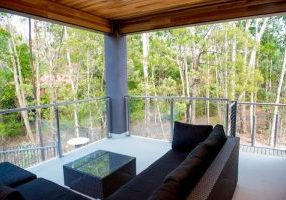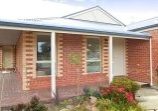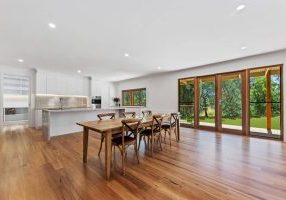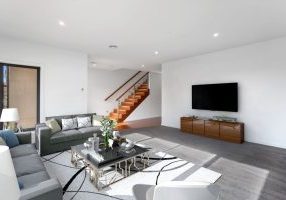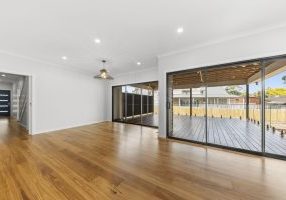Gallery
Project Description
There are so many beautiful areas of Australia. From the Olga Rocks in Uluru National Park to the Great Ocean Road in Victoria, there’s no shortage of areas to explore – whether you’re looking for a day trip or a place to build your forever home. While the Australian Heritage Homes team is passionate about spontaneity and adventure, we’re far more focused on your forever home and the different cities and suburbs everywhere in between where you can lay down your roots.
Today’s property can be found in Warrandyte – a suburb of Melbourne, about 24 km northeast of the Central Business District. It’s a small but mighty town, with roots as once being as a very gold-rich finding town. It’s bordered by the Mullum Mullum Creek and the Yarra River. That means that there’s no shortage of beautiful scenery to look at, but what about the home itself?
As with all of the best properties, this one came with opportunities. Read: opportunities, not challenges. It had a lot of existing vegetation, many trees and a huge incline. These are each flags for a Council Overlay, and this property was no exception. Bonus? It had a high brush fire rating and an assessment was needed. Note – assessments aren’t always a bad thing; instead, they’re just doing an extra homework to ensure that your current or future home is exactly the place that you want to be.
With these specific council conversations, we addressed site positioning, site flora and fauna, removal of existing trees, tree protection, rainwater run-off and aspects related to the neighbouring properties. Sounds like no small feat, right? Well, like we said – these types of opportunities are always worth it. We had transparent and comprehensive conversations with our design team, the future owners and the different governing bodies. At the end of the day, everyone came together, so that we could start working on the structure itself.
The home needed to be wheelchair compliant and with access for larger vehicles. The solution? Design of a building of 34-square with a number of safety elements factored in due to the fall of the land. We brought in specific machinery and cranes, removing designated trees and stumps carefully, laying out and cutting the initial driveway – all coordinated precisely so that work could continue in a seamless manner and on time.
18 months later, both we and the owners are very proud of this property. Accessible for all, easy to navigate and explore, with all of the calling cards that Australian Heritage Homes is proud to share. Highlights? Large windows and a rear balcony as well as panoramic views that surround the property.
Great things take time, and this team is always dedicated to do our homework and have the important conversations so that our customers are as excited as possible to move into their new homes.
