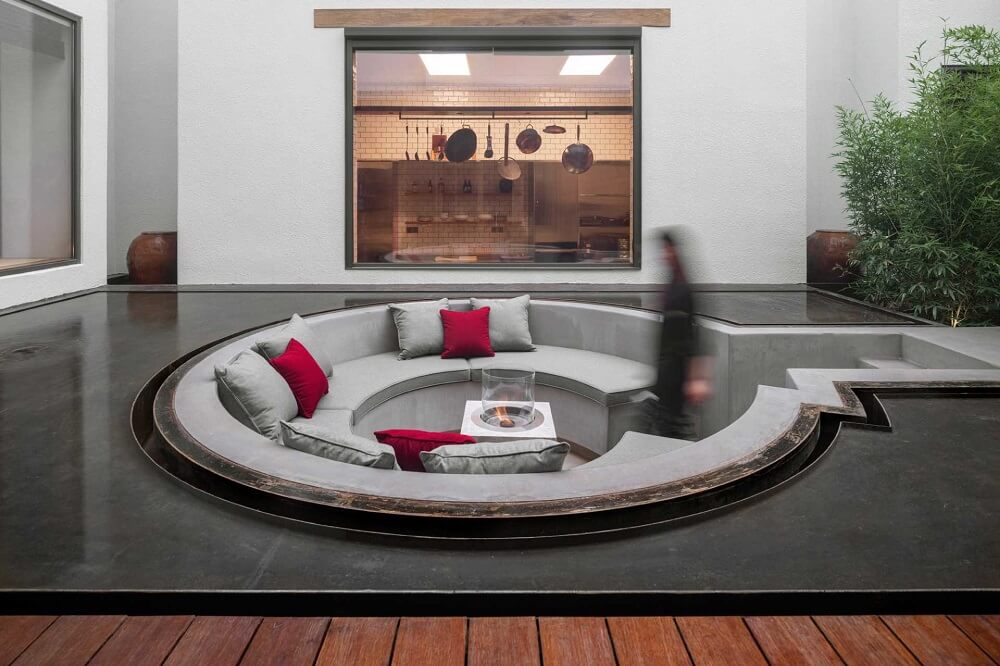 From neon scrunchies to Art Nouveau furnishings, design trends are constantly evolving. With many core trends from all areas of design making a resurgence every so often, it is no surprise that we are witnessing a comeback of one of the cosiest style features from the 60s: sunken living spaces. In this post, we take a closer look at sunken living spaces and why you should consider adding one to your home.
From neon scrunchies to Art Nouveau furnishings, design trends are constantly evolving. With many core trends from all areas of design making a resurgence every so often, it is no surprise that we are witnessing a comeback of one of the cosiest style features from the 60s: sunken living spaces. In this post, we take a closer look at sunken living spaces and why you should consider adding one to your home.
What Are Sunken Living Spaces?
Sunken living spaces are living spaces that are at a lower elevation compared to the rest of the home. Contrary to popular belief, sunken living spaces can be traced back to the 1920s. They truly blossomed as a style of their own during the 1960s, but sunken living spaces had already been common some 40 years before that.
Unlike many other design trends, sunken living rooms weren’t popular because they were luxurious or flashy. They were popular because they were comfortable and snug. They offered a sophisticated yet cosy space to socialise with friends and family.
What is a Conversation Pit?
The inspiration behind it is unclear. Some experts say the conversation pit was inspired by Chinese kang areas. Others claim that it originated from the Spanish estrado (dais). Either way, centralised room layouts, characteristic placement of the furniture and spatial efficiency of the sunk-in living rooms encourage a cheerful spirit, causing sunken living rooms to henceforth become commonly referred to as conversation pits.
Elements of Sunken Living Spaces
Every sunken living space has features that make it unique and stunning. However, here are some key elements that are common among sunken living spaces:
- A clearly defined, recessed or dropped-down floor section.
- Surrounding spaces that are all floor to avoid a box-like layout.
- Sectioned sofas, chairs, and other furniture face each other to promote a social atmosphere.
- Lighting fixtures above or in the corners of the sunken space provide warmth and a sense of cosiness.
Things to Consider Before Sinking In
As great as sunken living rooms are, they are not easy to modify or remodel. The space itself is unusual, and the layout can be creatively limiting. The shape and size of the sunken space can also be a disadvantage, especially if the interior of your house is not the most spacious, to begin with. In that case, you might consider scaling to avoid a claustrophobic effect.
Custom Builds with Australian Heritage Homes
Adapting the concept of a sunken living space into your home’s layout can be challenging. Building a sunken living space or adding one to your existing home may require excavation, so consulting a professional beforehand is the best way to avoid costly mistakes.
Here at Australian Heritage Homes, our boutique home builders have decades of experience in building custom homes for clients in Melbourne and the surrounding areas. If you’re interested in building your dream home or adding a sunken living space to your home, contact us to see how we might be able to help!
Image Source: Contemporist