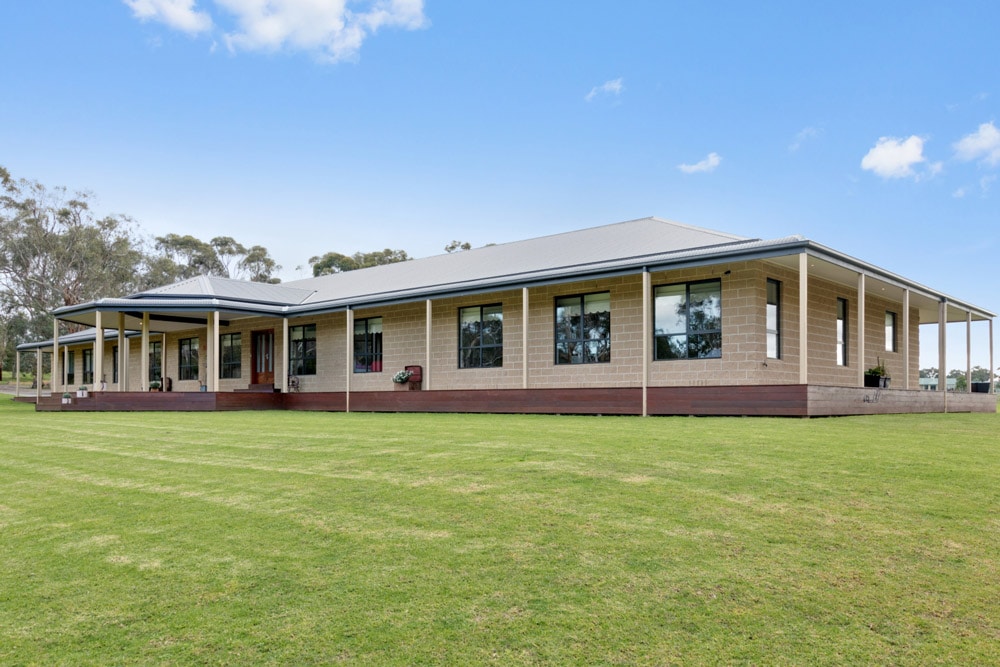 When you buy a home or build a new house, one of the first steps in planning is deciding on the floor plan you need. The sprawling layout of a ranch-style home is one of the most popular designs in Australian suburbs. This house type can be spotted in Melbourne and other parts of the country. In this post, we take a closer look at this style of home.
When you buy a home or build a new house, one of the first steps in planning is deciding on the floor plan you need. The sprawling layout of a ranch-style home is one of the most popular designs in Australian suburbs. This house type can be spotted in Melbourne and other parts of the country. In this post, we take a closer look at this style of home.
What Does “Ranch-Style” Mean?
Ranch-style housing became popular in America in the 1960s, gaining the most popularity in the American South, in states like Texas, California, and Georgia. These vast one-story homes promoted wide living spaces.
In Australia, the design gained popularity in the 1990s when local contractors adapted it to the needs of Australian homeowners. Aussie ranch-style homes use more modern materials and features, like metal framing, sliding doors and windows and galvanised steel posts for roofing.
The Benefits of a Ranch-Style Home
Here are some benefits of ranch-style homes that you can consider if you want to have such a home:
- They are one-story houses that are usually rectangular in shape, extending length-wise. The roofing tends to be lower as well, making this design suitable for hotter climates.
- The indoor layout is typically an open space concept, with the kitchen and living room often unified. The rooms are large, the windows let plenty of light inside, and the common areas are vast.
- While ranch-style homes use natural elements for a more at-home feel, they can be adapted to most design styles.
Is A Ranch-Style Home Expensive?
One of the disadvantages of building a ranch-style home is the cost. The house size means you will use more materials, and the building will generally require more effort. A ranch-style home also needs a stronger foundation and a lot of roofing.
You should consider long-term costs as well. An open-space home will use more energy for heating or cooling. Your monthly bills may also be higher than with a more space-efficient home layout.
Some Limitations to Consider
Ranch-style homes offer a lot of free space, but there are also some limitations that you should consider:
- Inadequate Privacy: An open-space layout means family members and guests often cross common spaces or even private rooms when moving around.
- Takes Up More Land Area: Ranch-style homes focus on one main living level, which means that they usually require a larger land area.
- Smaller Yard Space: A ranch-style house will take up yard space, which can be a disadvantage if you want a larger outdoor area. You may lose out on yard space if you have a small plot of land.
Building a Ranch-Style Home with Custom Builders in Melbourne
If ranch-style housing appeals to you, look for a contractor with experience and knowledge in custom designs. Australian Heritage Homes is a team of premier custom builders operating in Melbourne and the surrounding areas. Contact our team of expert home builders today to discuss your new dream home, and let us help you turn your dream into a reality.