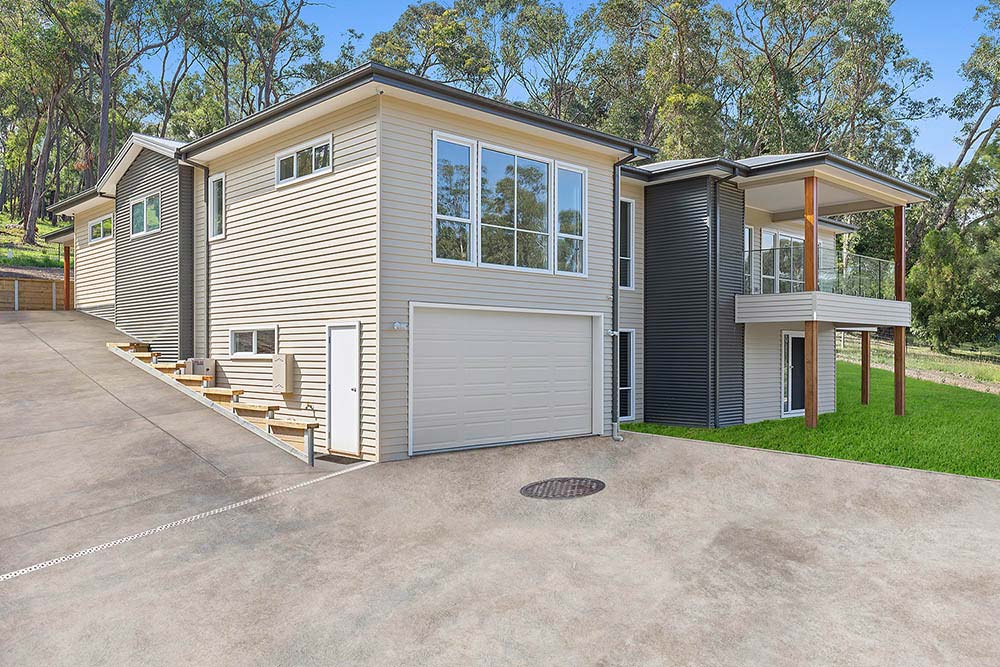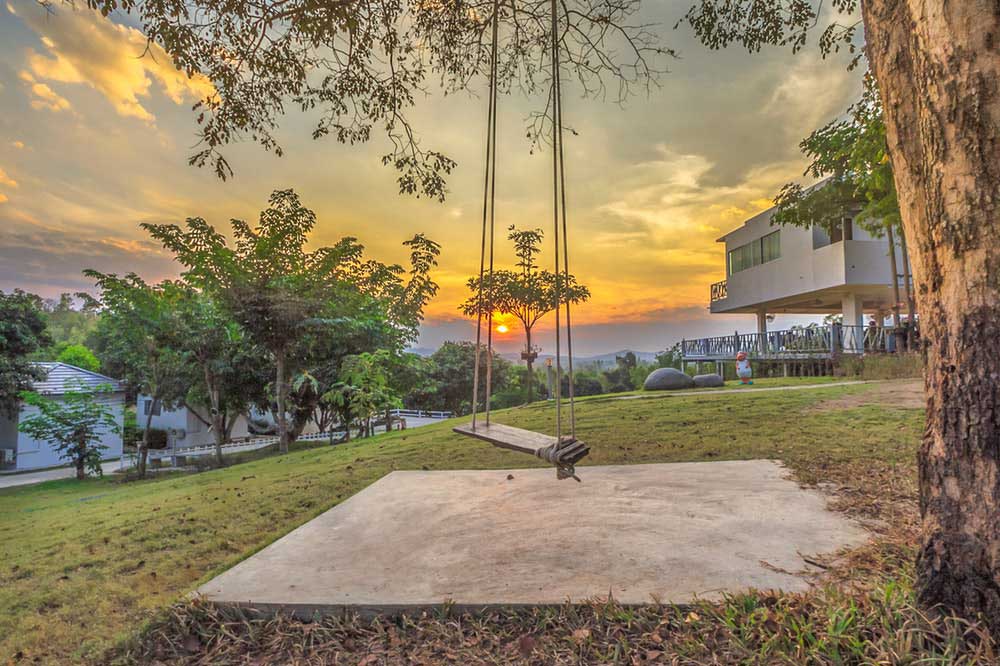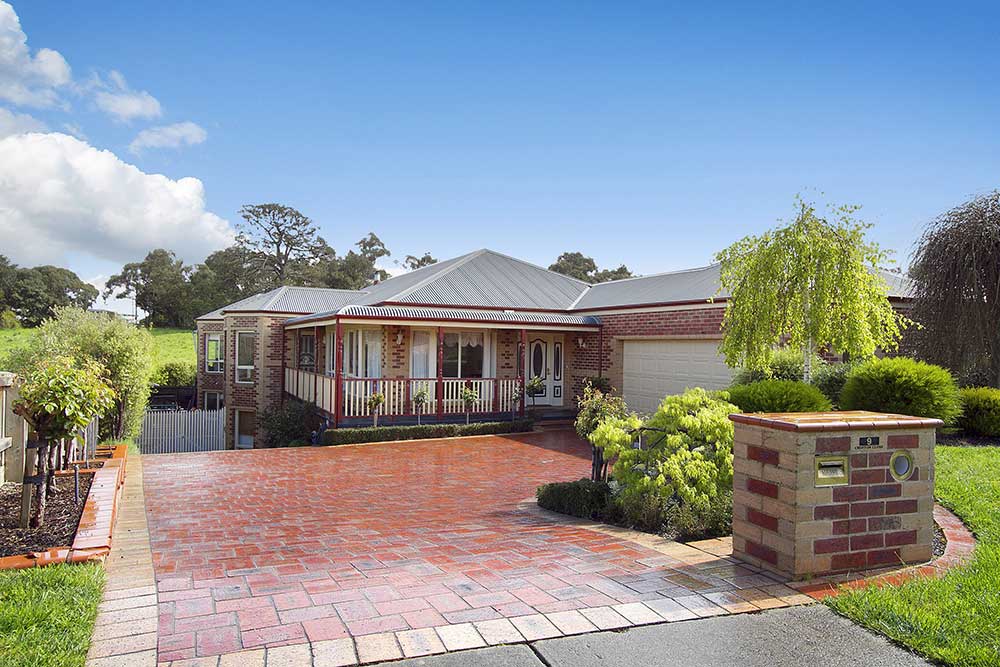
Rustic Mt. Evelyn Double Storey Home with Panoramic View
Location, Location, Location! Buying a piece of land is exciting, and the location of where you choose to build is a key factor. You may fall in love with the view, the block may be close to schools and amenities or be situated in a good neighbourhood. Land that is situated on a sloping block often has wonderful aesthetics, such as a close proximity to nature, sweeping views, natural light and ventilation or a prime location. However, building on a sloping block can have its challenges, including engineering or structural design difficulties, extra cost considerations and longer build timeframes.
Sloping Block Builders Melbourne
If your block of land slopes, don’t let that deter you from creating your ideal home. Despite its challenges, building on a slope can add value to the property – in both a financial and well-being respect. Engaging the right builder will ensure that you do not need to compromise on quality if your dream piece of land has a slope.
Sloping Block
A sloping block is a block of land that either gains, loses or has uneven elevation. Despite having uneven levels, a property that is well-designed can sit extremely well on a sloping block. Some of the most beautiful properties are located on sloping blocks due to the character and location of sloping land.
Advantages of Building on a Sloping Block
Building a home is exciting, especially if it is your first time! There are numerous advantages to investing in a sloping block, including:
- houses that are built on a sloping block tend to be a sound investment with larger price increases noted over time;
- picturesque natural locations, such as coastal or near native Australian vegetation;
- panoramic views which are perfectly accentuated by a good build design;
- natural lighting; and
- natural ventilation / airflow.
Potential Challenges
 However, there are some important considerations to take into account when building on a sloping piece of land, including:
However, there are some important considerations to take into account when building on a sloping piece of land, including:
- overall construction and structure of your home;
- landscaping and the use of retaining walls;
- the severity of the slope overall and extra excavation works;
- access to the property;
- ground condition and soil type;
- land footprint and ecological protection;
- water drainage;
- maintenance of surrounding native plants;
- local planning laws;
- energy efficiency; and
- overall cost.
Depending on the style of the site, there may also be additional costs, but this will be highly dependent on the style of the home you see and the block itself. The plan must be suited to the overall parameters and style of the block. This will take time, as a land survey may reveal the need for a structural engineer to assist in designing your new home.
There may also be access challenges, such as difficulty in transporting necessary materials to the site or additional excavation measures to mitigate access issues or level the build site. There may be a need to add landscaping or include retaining walls. Drainage for water may need to be included or there may be environmental issues such as flooding or bushfire impact / vegetation clearing.
You may have a property which is subjected to harsh elements, such as along the coast, which will require both build design and environmental impact considerations. Ecological factors will also need to be considered, such as the environmental footprint, erosion, maintenance of native vegetation and restoration of native flora and fauna.
Cost Considerations
Many people become concerned at the prospective expense and extra time involved with a sloping block. There is a misconception that building on a slope will cost a significant amount more than on a flat piece of land. Whilst sloping blocks may be cheaper to purchase than flat land, additional expenses may not always be the case. You have the option to build on only a portion of the block, which will save on costs as you are removing implications with high and low elevation differences. Generally, it is recommended that you build on about 50% of the total block when it features a slope.
Careful selection of the proposed build site will also reduce costs, particularly if the site has a lower elevation than the total block’s elevation. You could also build horizontally across the site, rather than vertically, which could save on total costs. Entry to the house could also be situated at ground level, which would remove the requirement for extra retaining walls.
Designing Your Home

Federation Style Heritage Home, Wonga Park
The sloping block requires a special design to suit the amenity of the block, the aspect of the property and natural environment of the slope. Yet, some builders are wary of contracting to build on sloping blocks, as it requires specialist consideration, planning and expert management. Appropriate design is a significant factor, as your desired home requirements must be appropriately balanced with the character of the block.
There are several designs to consider which function well with sloping blocks. For example, a single-storey split level style construction is well-suited to sloping blocks. The master bedroom and kitchen could be situated on ground / lower levels with additional bedrooms, main bathroom and dining rooms elevated on higher floors. This design is well-suited to families who seek to establish a large family home due to the separate sleeping and living areas. A retired couple with a desire to retreat to the coast may benefit from a large sweeping design with appropriately placed windows to capture the beauty of the coastal location and maximise lighting economy.
Additionally, a block that has a slope feeding from a road or access point may benefit from a carport and driveway on the top level. We may also suggest using a timber material design (as opposed to brick) as the material is well-suited to sloping blocks due to its ability to capture natural airflow, assisting with ventilation as it does not retain heat.
This is why appropriate selection of an experienced builder, such as Australian Heritage Homes will help you to capture the beauty of your land with a creative and flexible design.
Importance of Choosing a Custom Builder
The difference between custom and volume builders is that volume builders tend to build homes on flat sites, with increased costs resulting from amendments to set floor plans or even suggesting to remove the slope altogether. Alternatively, partnering with a custom builder who are experts in accommodating the challenges of a sloping block will ensure your home is pleasing on both the eye and the wallet!
Australian Heritage Homes is a custom builder who specialises in sloping blocks. We understand the challenges of building for our clients with sloping blocks and will work with you on a suitable design that is also cost-effective and aesthetically pleasing. We listen to your needs, capitalise on natural advantages, take opportunities for redesign and overcome problems to build your ideal home.
Australian Heritage Homes has decades of experience in working with owners to create beautiful homes on a sloping block. We are professional, creative and dynamic and will work with you to ensure that the physical factors of the site and associated challenges have minimal impact on the design and build outcome.
With Australian Heritage Homes, you’re never on your own – we’re with you every step of the way. We’d love to work with you to turn your sloping block into your dream home.